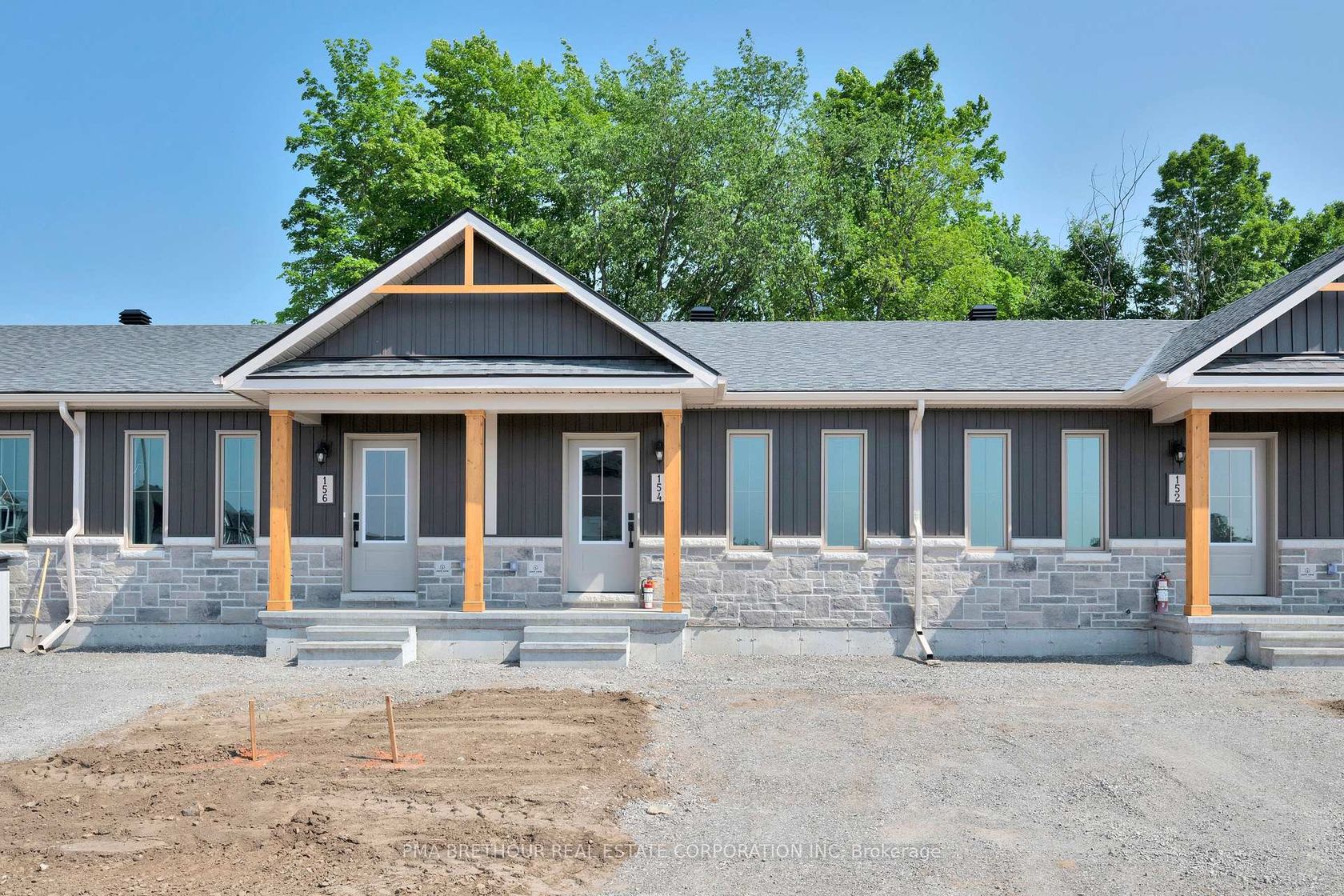
$406,900
About this Townhouse
Welcome to the ELDORA, proudly built by Park View Homes a name synonymous with quality craftsmanship, energy efficiency, and thoughtful design. ENERGY STAR-certified home offers beautifully finished living space, perfectly tailored for modern living. The main floor features a bright, open-concept layout that seamlessly blends comfort and functionality. The contemporary kitchen flows into the spacious living and dining areas, creating an inviting atmosphere ideal for both everyday living and entertaining. Two generously sized bedrooms are located on this level, including a primary bedroom complete with a walk-in closet, offering both comfort and ample storage. The finished walkout basement provides incredible flexibility with a large rec room, a third bedroom that can easily serve as a home office, and a full bathroom. This versatile space is perfect for growing families, accommodating guests, or creating a dedicated work-from-home environment. Built with triple-glazed windows and airtightness, this home is designed to deliver long-term energy savings, enhanced comfort, and lasting value. This home is backed by a Tarion warranty for your peace of mind. Experience the benefits of new construction in a thoughtfully designed home that combines style, efficiency, and functionality in every detail. The ELDORA model is ready to welcome you home
Listed by PMA BRETHOUR REAL ESTATE CORPORATION INC.
 Brought to you by your friendly REALTORS® through the MLS® System and TDREB (Tillsonburg District Real Estate Board), courtesy of Brixwork for your convenience.
Brought to you by your friendly REALTORS® through the MLS® System and TDREB (Tillsonburg District Real Estate Board), courtesy of Brixwork for your convenience.
The information contained on this site is based in whole or in part on information that is provided by members of The Canadian Real Estate Association, who are responsible for its accuracy. CREA reproduces and distributes this information as a service for its members and assumes no responsibility for its accuracy.
The trademarks REALTOR®, REALTORS® and the REALTOR® logo are controlled by The Canadian Real Estate Association (CREA) and identify real estate professionals who are members of CREA. The trademarks MLS®, Multiple Listing Service® and the associated logos are owned by CREA and identify the quality of services provided by real estate professionals who are members of CREA. Used under license.
Features
- MLS®: X12427265
- Type: Townhouse
- Building: 154 Doctor Agnes Craine Drive, Smiths Falls
- Bedrooms: 2
- Bathrooms: 2
- Square Feet: 700 sqft
- Lot Size: 165 sqft
- Frontage: 5.50 ft
- Depth: 30.00 ft
Neighbourhood Intelligence by HoodQ
Here is a brief summary of some amenities close to this listing (154 Doctor Agnes Craine Drive, SMITHS FALLS, Smiths Falls), such as schools, parks & recreation centres and public transit.
This 3rd party neighbourhood widget is powered by HoodQ, and the accuracy is not guaranteed. Nearby amenities are subject to changes and closures. Buyer to verify all details.














