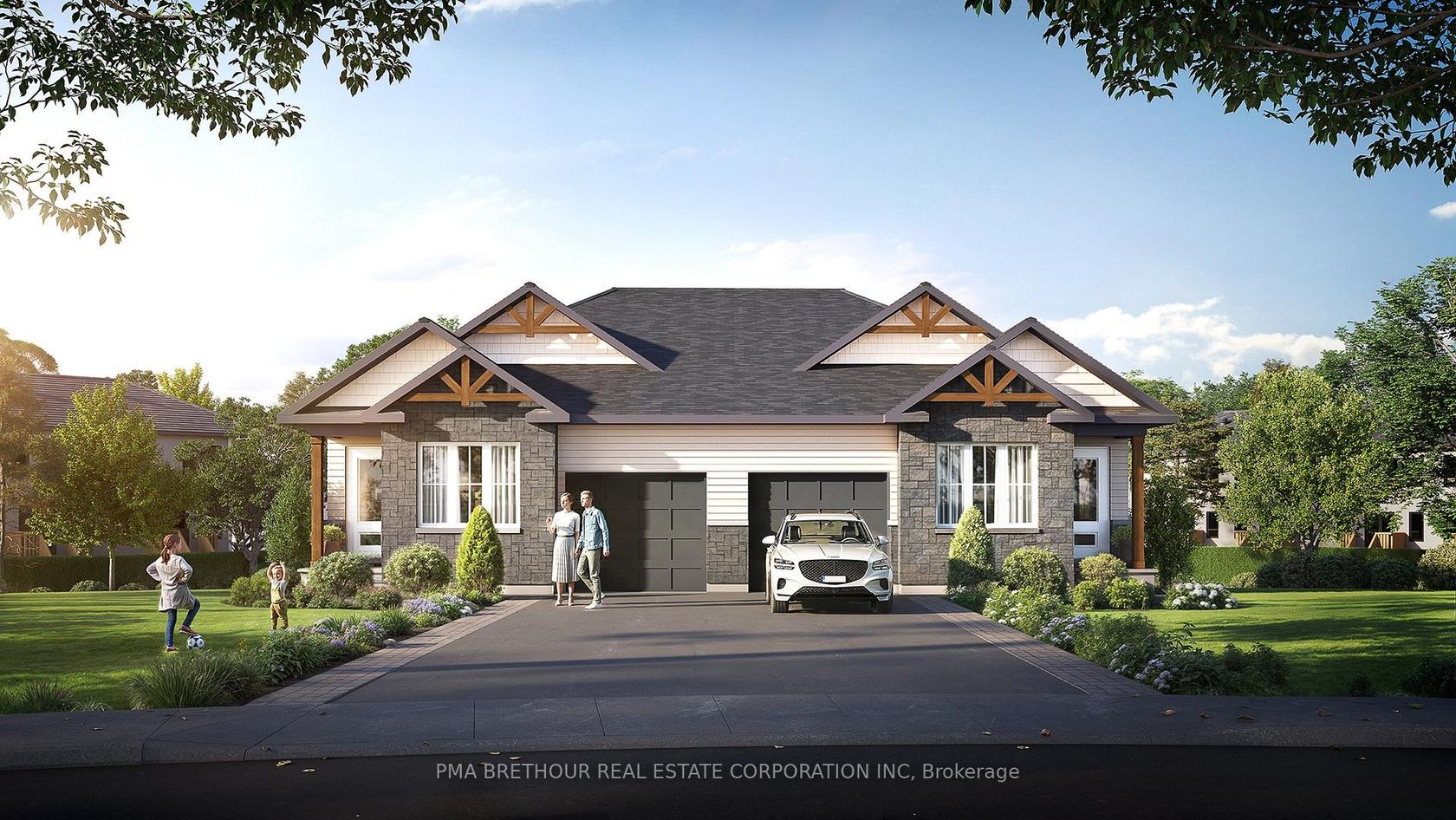
$549,900
About this Semi-Detached
Pre Construction. Secure your future townhome today with The Alden Plus by Park View Homes. A 2-bedroom, 2-bath Energy Star-certified bungalow offering a bright, modern living, plus a finished walkout basement on a generous lot. This thoughtfully designed home features an open-concept layout, wide-plank flooring, hardwood stairs, quartz countertops, and an upgraded ensuite shower, all presented in a stylish modern farmhouse palette. Enjoy outdoor living on the extended covered deck. Built with exceptional energy efficiency-including triple-glazed windows and high airtightness-this home provides long-term comfort and savings. Appliances are included: stainless steel fridge, dishwasher, microwave, plus washer and dryer. Backed by a Tarion warranty, this home delivers peace of mind, efficiency, and lasting value. The Alden Plus is the perfect combination of style, comfort, and efficiency, ready for you to call home in Summer 2026. Photos are of a previously built home by the same builder and are provided for illustrative quality finish and layout purposes only. Images may include upgrades not included. Actual finishes may vary.
Listed by PMA BRETHOUR REAL ESTATE CORPORATION INC.
 Brought to you by your friendly REALTORS® through the MLS® System and TDREB (Tillsonburg District Real Estate Board), courtesy of Brixwork for your convenience.
Brought to you by your friendly REALTORS® through the MLS® System and TDREB (Tillsonburg District Real Estate Board), courtesy of Brixwork for your convenience.
The information contained on this site is based in whole or in part on information that is provided by members of The Canadian Real Estate Association, who are responsible for its accuracy. CREA reproduces and distributes this information as a service for its members and assumes no responsibility for its accuracy.
The trademarks REALTOR®, REALTORS® and the REALTOR® logo are controlled by The Canadian Real Estate Association (CREA) and identify real estate professionals who are members of CREA. The trademarks MLS®, Multiple Listing Service® and the associated logos are owned by CREA and identify the quality of services provided by real estate professionals who are members of CREA. Used under license.
Features
- MLS®: X12407074
- Type: Semi-Detached
- Bedrooms: 2
- Bathrooms: 2
- Square Feet: 700 sqft
- Lot Size: 260 sqft
- Frontage: 5.07 ft
- Depth: 51.20 ft
Neighbourhood Intelligence by HoodQ
Here is a brief summary of some amenities close to this listing (52 Whitcomb Crescent, SMITHS FALLS, Smiths Falls), such as schools, parks & recreation centres and public transit.
This 3rd party neighbourhood widget is powered by HoodQ, and the accuracy is not guaranteed. Nearby amenities are subject to changes and closures. Buyer to verify all details.
